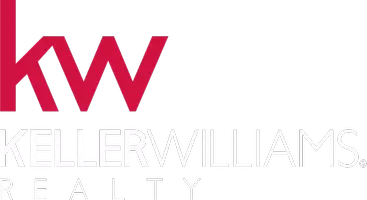For more information regarding the value of a property, please contact us for a free consultation.
Key Details
Sold Price $770,000
Property Type Single Family Home
Sub Type Single Family Residence
Listing Status Sold
Purchase Type For Sale
Square Footage 2,690 sqft
Price per Sqft $286
MLS Listing ID 222112605
Sold Date 11/30/22
Bedrooms 5
Full Baths 3
HOA Y/N No
Year Built 2000
Lot Size 6,164 Sqft
Acres 0.1415
Property Sub-Type Single Family Residence
Source MLS Metrolist
Property Description
Give your family the Best in this Magnificent 5 Bedroom, 3 Bath Home. Featuring 2690 square feet of open living space. This home offers the finest in contemporary conveniences. Grand Curb Appeal perfectly landscaped with custom Brick paver driveway greets your guests. The entryway opens up to the spacious Living Room with Custom two tone paint, Window Shutters throughout leading to the Formal Dining area perfect for entertaining. Step into the Gourmet Kitchen With Granite Counters, Bright White Cabinetry, Stainless Steel Appliances and Gorgeous Custom Backsplash. The Family Room is just off the kitchen complete with cozy Fireplace. A Full Bedroom and Bathroom are located downstairs for convenience. Upstairs you can enjoy the 4 spacious Bedrooms with Loft and Huge Master Suite with Private Bathroom sure to please. Inside Laundry Area with tons of cabinets and Utility Sink. You will Love the outdoor space this home has to offer with several Gazebo's & Spa perfect for relaxing. A must See
Location
State CA
County San Joaquin
Area 20601
Direction Grantline, R orchard Pkwy, L on W Lowell, R Joseph Menusa Lane, R Alexis, L Marine, destination on your left.
Rooms
Family Room View
Guest Accommodations No
Master Bathroom Shower Stall(s), Sunken Tub, Tile, Tub, Walk-In Closet
Living Room View
Dining Room Dining/Living Combo, Formal Area
Kitchen Breakfast Area, Pantry Closet, Granite Counter, Island w/Sink, Kitchen/Family Combo
Interior
Interior Features Formal Entry
Heating Central
Cooling Ceiling Fan(s), Central
Flooring Carpet, Tile
Fireplaces Number 1
Fireplaces Type Gas Log
Appliance Built-In Electric Oven, Gas Cook Top, Gas Water Heater, Dishwasher, Disposal, Microwave
Laundry Cabinets, Sink, Inside Room
Exterior
Parking Features Attached, Garage Facing Front
Garage Spaces 2.0
Fence Back Yard
Utilities Available Public
Roof Type Tile
Private Pool No
Building
Lot Description Auto Sprinkler Front, Landscape Back, Landscape Front
Story 2
Foundation Slab
Sewer In & Connected, Public Sewer
Water Public
Architectural Style Contemporary
Level or Stories Two
Schools
Elementary Schools Tracy Unified
Middle Schools Tracy Unified
High Schools Tracy Unified
School District San Joaquin
Others
Senior Community No
Tax ID 238-330-82
Special Listing Condition None
Read Less Info
Want to know what your home might be worth? Contact us for a FREE valuation!

Our team is ready to help you sell your home for the highest possible price ASAP

Bought with Alliance Bay Realty



