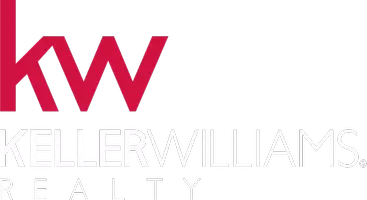For more information regarding the value of a property, please contact us for a free consultation.
Key Details
Sold Price $670,000
Property Type Single Family Home
Sub Type Single Family Residence
Listing Status Sold
Purchase Type For Sale
Square Footage 1,584 sqft
Price per Sqft $422
MLS Listing ID 222042160
Sold Date 04/27/22
Bedrooms 3
Full Baths 2
HOA Y/N No
Year Built 1955
Lot Size 0.270 Acres
Acres 0.27
Property Sub-Type Single Family Residence
Source MLS Metrolist
Property Description
Enjoy living in the heart of Fair Oaks in a quiet neighborhood with a warm community of homeowner neighbors! This home has a beautiful, bird friendly front and back yard with lots of garden space -all on automatic irrigation. A great location close to parks, the American River, and Fair Oaks Village. This spacious 3 bedroom 2.5 bath has a beautifully updated kitchen with a breakfast bar that opens to the dining room. You'll find newer flooring, LED lighting, and smart features: attic fan, Nest thermostat and smoke/CO detector. The large family room has high ceilings, recessed lighting, and plenty of windows for natural light. French doors lead to an entertainer's backyard with a large deck and gazebo overlooking the firepit/pool. Pool area updated/resurfaced, equipment updated too. Has an oversized 2 car garage with a high ceiling. Lots of parking! Let the kids play in the custom tree house -must see! This charmer won't last, don't miss your chance to call this home!
Location
State CA
County Sacramento
Area 10628
Direction Winding Way to Crestridge Rd
Rooms
Guest Accommodations No
Master Bathroom Shower Stall(s), Double Sinks, Multiple Shower Heads
Master Bedroom Closet, Outside Access
Living Room Other
Dining Room Dining Bar, Dining/Family Combo, Space in Kitchen, Dining/Living Combo
Kitchen Quartz Counter, Kitchen/Family Combo
Interior
Heating Central, Gas
Cooling Ceiling Fan(s), Central
Flooring Carpet, Laminate, Tile
Fireplaces Number 1
Fireplaces Type Wood Burning
Window Features Dual Pane Full
Appliance Built-In Electric Oven, Built-In Gas Range, Gas Water Heater, Dishwasher, Microwave
Laundry Electric, Gas Hook-Up, Hookups Only
Exterior
Exterior Feature Fire Pit
Parking Features Attached, Garage Door Opener
Garage Spaces 2.0
Fence Back Yard
Pool Built-In, On Lot, Gunite Construction
Utilities Available Natural Gas Connected
Roof Type Composition
Topography Level
Accessibility AccessibleFullBath, AccessibleKitchen
Handicap Access AccessibleFullBath, AccessibleKitchen
Porch Front Porch, Uncovered Deck
Private Pool Yes
Building
Lot Description Auto Sprinkler F&R
Story 1
Foundation Raised
Sewer In & Connected, Public Sewer
Water Public
Architectural Style Ranch
Schools
Elementary Schools San Juan Unified
Middle Schools San Juan Unified
High Schools San Juan Unified
School District Sacramento
Others
Senior Community No
Tax ID 242-0124-009-0000
Special Listing Condition None
Read Less Info
Want to know what your home might be worth? Contact us for a FREE valuation!

Our team is ready to help you sell your home for the highest possible price ASAP

Bought with Wesely & Associates Inc.



