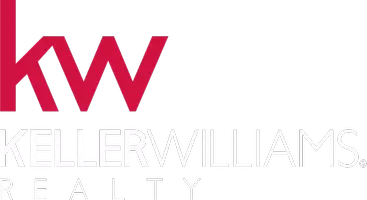For more information regarding the value of a property, please contact us for a free consultation.
Key Details
Sold Price $1,150,000
Property Type Single Family Home
Sub Type Single Family Residence
Listing Status Sold
Purchase Type For Sale
Square Footage 3,075 sqft
Price per Sqft $373
MLS Listing ID 225078029
Sold Date 07/28/25
Bedrooms 4
Full Baths 2
HOA Fees $36/ann
HOA Y/N Yes
Year Built 1986
Lot Size 0.344 Acres
Acres 0.3435
Property Sub-Type Single Family Residence
Source MLS Metrolist
Property Description
Step into this exceptional custom home that offers unparalleled Folsom Canyon views, private trail access to Hinkle Creek & framed by majestic oak/fruit trees that provide natural beauty & shade. Designed for easy maintenance & entertaining, the backyard features an upgraded Pebble Tech POOL/SPA & STEAM ROOM. Gather with friends & family on the newly installed Trex decking while enjoying the spectacular July 4th fireworks display. Inside, newer LVP floors lead you to a dining & living room adorned with tall windows, offering sweeping views of the serene backyard. The family room boasts a custom-designed bar sit out, also showcasing these breathtaking views. The upgraded kitchen with a quiet breakfast area, is a chef's dream with built-in Sub-Zero fridge & stainless-steel appliances & ample counter space, satisfying the most ardent cook. Downstairs, you'll find a versatile guest/office room with patio doors, updated half and full bath & 2 additional bedrooms. Upstairs, the spacious primary suite awaits - the perfect space to unwind after a long day in a private sitout. Primary bathroom features designer tile tub and shower, double sinks and a large walk-in closet - Clear pest & roof report & located in an award-winning school district. Come experience best of California living!!!
Location
State CA
County Sacramento
Area 10630
Direction NORTH ON FOLSOM-AUBURN ROAD (L) OAK AVENUE PARKWAY (L) AMERICAN RIVER CANYON (L) RIVER RIDGE WAY TO PROPERTY
Rooms
Family Room Sunken, Great Room, View, Other
Guest Accommodations No
Master Bathroom Closet, Shower Stall(s), Sunken Tub, Tile, Marble, Tub w/Shower Over, Walk-In Closet, Window
Master Bedroom Sitting Room
Bedroom 2 0x0
Bedroom 3 0x0
Bedroom 4 0x0
Living Room Cathedral/Vaulted, Sunken, View
Dining Room 0x0 Breakfast Nook, Dining/Living Combo, Formal Area
Kitchen Breakfast Area, Pantry Cabinet, Granite Counter, Island, Kitchen/Family Combo, Tile Counter
Family Room 0x0
Interior
Interior Features Skylight(s), Formal Entry, Storage Area(s)
Heating Central, Fireplace(s), Gas
Cooling Ceiling Fan(s), Central, MultiZone
Flooring Carpet, Vinyl
Fireplaces Number 1
Fireplaces Type Stone, Family Room, Gas Piped
Equipment MultiPhone Lines, Central Vac Plumbed, Networked
Window Features Dual Pane Full,Window Coverings,Window Screens
Appliance Built-In Electric Oven, Gas Water Heater, Built-In Refrigerator, Compactor, Dishwasher, Disposal, Microwave, Double Oven, Plumbed For Ice Maker, Electric Cook Top, ENERGY STAR Qualified Appliances
Laundry Cabinets, Laundry Closet, Sink, Ground Floor, Inside Room
Exterior
Parking Features 1/2 Car Space, Garage Facing Front
Garage Spaces 2.0
Fence Back Yard, Metal, Fenced, Wood
Pool Built-In, Pool/Spa Combo
Utilities Available Cable Connected, Public, Electric, Internet Available
Amenities Available Other
View Canyon, Panoramic, Valley, Hills, Other
Roof Type Composition
Topography Downslope,Level,Trees Many
Street Surface Asphalt
Porch Uncovered Deck
Private Pool Yes
Building
Lot Description Auto Sprinkler F&R, Shape Regular, Greenbelt, Street Lights, Landscape Back, Landscape Front, Other
Story 2
Foundation Raised, Slab
Sewer In & Connected, Public Sewer
Water Meter on Site, Public
Architectural Style A-Frame, Mid-Century
Schools
Elementary Schools Folsom-Cordova
Middle Schools Folsom-Cordova
High Schools Folsom-Cordova
School District Sacramento
Others
HOA Fee Include Other
Senior Community No
Tax ID 213-0900-039-0000
Special Listing Condition None
Pets Allowed Yes
Read Less Info
Want to know what your home might be worth? Contact us for a FREE valuation!

Our team is ready to help you sell your home for the highest possible price ASAP

Bought with Lisa Wong, Broker



