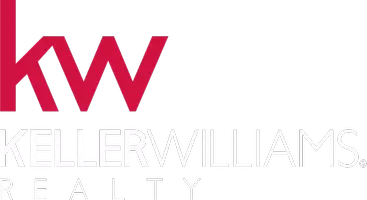For more information regarding the value of a property, please contact us for a free consultation.
Key Details
Sold Price $570,000
Property Type Single Family Home
Sub Type Single Family Residence
Listing Status Sold
Purchase Type For Sale
Square Footage 1,489 sqft
Price per Sqft $382
MLS Listing ID 225081283
Sold Date 07/21/25
Bedrooms 3
Full Baths 2
HOA Y/N No
Year Built 1967
Lot Size 6,090 Sqft
Acres 0.1398
Property Sub-Type Single Family Residence
Source MLS Metrolist
Property Description
Welcome to this immaculate, move-in ready home in the heart of Glenbrook. From the moment you step inside, you'll appreciate the pride of ownership that makes this home truly shine. The bright and airy layout features a dreamy sunken living area with formal lounge and cozy sitting area in front of the fireplace. The kitchen is remodeled to perfection with quartz countertops, subway tile backsplash, stainless steel appliances and adorable corner windows. The dining bar and breakfast nook are perfect for both everyday living and dinners around the table with family and friends. The primary suite includes a walk-in closet and fully remodeled bathroom with a built-in wood/quartzite vanity, mounted cabinet with LED lighted mirror and frameless shower enclosure. Two additional bedrooms provide space for family, guests or a home office. Don't miss the indoor laundry! Enjoy a low-maintenance lifestyle in this beautifully maintained home, complete with a landscaped yard, pretty border gardens and a back patio. Whether you're a first-time homebuyer or looking to downsize, this home is ready for you to simply unpack and enjoy. Located close to parks, schools, College Greens Cabana Club, shopping and transit, this Glenbrook gem offers unbeatable value in a fantastic neighborhood. Come see...
Location
State CA
County Sacramento
Area 10826
Direction La Riviera Drive to south on Occidental. Cross over Highway 50. Turn right on Lake Forest, left on Belmar and left on Fallbrook. Cross Merribrook Drive to address on right side - 2833 Conway Court.
Rooms
Guest Accommodations No
Master Bathroom Shower Stall(s), Tile, Window
Master Bedroom Walk-In Closet
Living Room Sunken
Dining Room Breakfast Nook, Dining Bar
Kitchen Breakfast Area, Pantry Closet, Quartz Counter
Interior
Heating Central, Fireplace(s)
Cooling Ceiling Fan(s), Central, Whole House Fan
Flooring Carpet, Tile, Wood
Fireplaces Number 1
Fireplaces Type Living Room
Window Features Dual Pane Full,Window Coverings,Window Screens
Appliance Free Standing Refrigerator, Dishwasher, Disposal, Microwave, Free Standing Electric Range
Laundry Dryer Included, Washer Included, Inside Room
Exterior
Parking Features Attached, Garage Door Opener, Garage Facing Side
Garage Spaces 2.0
Fence Wood
Utilities Available Public
Roof Type Metal
Porch Uncovered Patio
Private Pool No
Building
Lot Description Auto Sprinkler F&R, Shape Regular, Landscape Back, Landscape Front
Story 1
Foundation Raised
Sewer Sewer Connected
Water Public
Architectural Style Ranch
Schools
Elementary Schools Sacramento Unified
Middle Schools Sacramento Unified
High Schools Sacramento Unified
School District Sacramento
Others
Senior Community No
Tax ID 078-0081-068-0000
Special Listing Condition None
Read Less Info
Want to know what your home might be worth? Contact us for a FREE valuation!

Our team is ready to help you sell your home for the highest possible price ASAP

Bought with Realty One Group Complete



