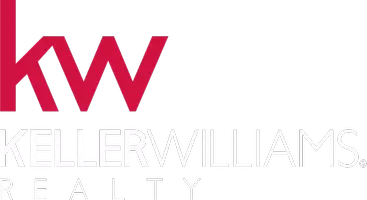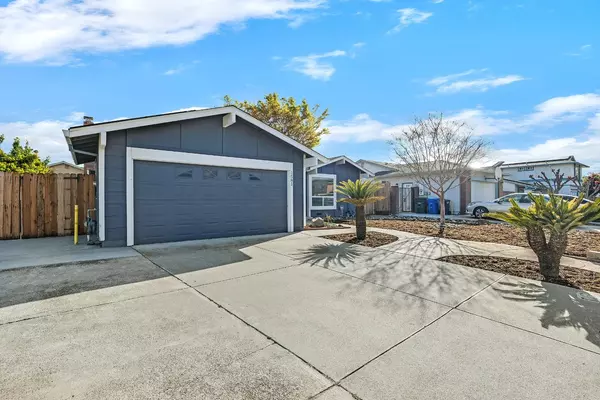For more information regarding the value of a property, please contact us for a free consultation.
Key Details
Sold Price $615,000
Property Type Single Family Home
Sub Type Single Family Residence
Listing Status Sold
Purchase Type For Sale
Square Footage 1,416 sqft
Price per Sqft $434
MLS Listing ID 223024508
Sold Date 05/15/23
Bedrooms 3
Full Baths 2
HOA Y/N No
Year Built 1982
Lot Size 5,998 Sqft
Acres 0.1377
Property Sub-Type Single Family Residence
Source MLS Metrolist
Property Description
Stunning renovated single level home with RV parking and an above ground pool! Fresh curb appeal with new hardscape and landscaping and an oversized driveway with RV/boat parking on side of house. Charming covered front porch leads you to the beautiful entry. A spacious, open concept floorplan intrigues with a formal living room with floor to ceiling window and a separate cozy family room with wood stove and slider access to the rear porch. The common areas are generous in size while they blend together. Beautiful renovated kitchen with white cabinetry, granite counters and stainless appliances with a large pantry closet. Kitchen opens to the large dining area with a seamless entertaining flow. The bedroom wing offers two large secondary bedrooms, a renovated hall bath and a large primary retreat at the end of the hall with views of the rear yard garden. The primary retreat bathroom leaves nothing to be desired with newer cabinetry, glass dual sinks and a walk in shower with multiple shower heads and a custom tile bench. The rear yard is made for fun with its raised garden beds, a covered porch and a pool to enjoy all summer! Owned solar, new roof, tankless hot water heater, water filtration system, too many upgrades to list!
Location
State CA
County Contra Costa
Area Oakley
Direction Main Street, right on Gardenia , right on Ashwood. PIQ on left.
Rooms
Family Room Cathedral/Vaulted, Great Room
Guest Accommodations No
Master Bathroom Double Sinks, Granite, Stone, Low-Flow Toilet(s), Tile, Multiple Shower Heads, Window
Master Bedroom Ground Floor, Sitting Area
Living Room Cathedral/Vaulted, View
Dining Room Dining Bar, Dining/Living Combo, Formal Area
Kitchen Butlers Pantry, Pantry Closet, Granite Counter, Slab Counter, Island, Kitchen/Family Combo
Interior
Interior Features Cathedral Ceiling, Formal Entry, Open Beam Ceiling
Heating Central, Gas
Cooling Ceiling Fan(s), Central
Flooring Carpet, Laminate, Tile, Wood
Fireplaces Number 1
Fireplaces Type Brick, Family Room, Wood Burning
Window Features Dual Pane Full
Appliance Built-In Gas Range, Dishwasher, Disposal
Laundry In Garage
Exterior
Parking Features Attached, Boat Storage, RV Storage, Garage Door Opener, Garage Facing Front, Guest Parking Available
Garage Spaces 2.0
Fence Back Yard, Wood
Pool Above Ground
Utilities Available Public, Natural Gas Connected
View Hills
Roof Type Composition
Porch Front Porch, Back Porch, Covered Patio
Private Pool Yes
Building
Lot Description Private, Landscape Back
Story 1
Foundation Raised
Sewer Public Sewer
Water Public
Architectural Style Ranch
Level or Stories One
Schools
Elementary Schools Oakley Union Elem
Middle Schools Oakley Union Elem
High Schools Other
School District Contra Costa
Others
Senior Community No
Tax ID 035-421-012-2
Special Listing Condition None
Read Less Info
Want to know what your home might be worth? Contact us for a FREE valuation!

Our team is ready to help you sell your home for the highest possible price ASAP

Bought with Keller Williams



