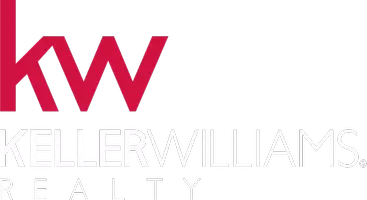For more information regarding the value of a property, please contact us for a free consultation.
Key Details
Sold Price $585,000
Property Type Single Family Home
Sub Type Single Family Residence
Listing Status Sold
Purchase Type For Sale
Square Footage 1,690 sqft
Price per Sqft $346
MLS Listing ID 223010885
Sold Date 04/04/23
Bedrooms 4
Full Baths 2
HOA Y/N No
Year Built 1994
Lot Size 6,050 Sqft
Acres 0.1389
Lot Dimensions 6050
Property Sub-Type Single Family Residence
Source MLS Metrolist
Property Description
Pride of ownership, one owner home ready to be loved by a new family. This beautiful court location features a recently remodeled kitchen with an open kitchen complete with Corian countertops, soft closing Thomasville cabinetry, removable kitchen island and high-end stainless steel appliances including a BOSCH dishwasher, KitchenAid French door refrigerator and Double ovens. There's more; a commercial brand Speed Queen washer and gas dryer and two Smart TV's stay. This home has a full bedroom downstairs and the main downstairs bathroom can easily be converted into a full bath as the model had that option. This gorgeous home is complete with cathedral ceilings, crown molding and lots of storage. High-end Milgard windows throughout. Newer carpet upstairs as well as shutters in the primary bedroom. Ready to entertain, the backyard is your OASIS! Complete with an inground crystal clear swimming pool, waterfall and solar heater. This pool is complete with a competition diving block, backstroke flag poles and black tile markings on the bottom which is perfect for that competitive swimmer. The Backyard includes artificial grass, fruit trees and more. Less than two from the ACE train station, one mile from the Kaiser Hospital. Walking distance from schools. Hurry this will go fast!
Location
State CA
County San Joaquin
Area 20501
Direction via HWY 120 - Exit @ Airport Way toward Sharpe Depot; Turn left onto Airport Way; Right onto W Yosemite Ave; Right onto Winters Dr; Right onto Marino Way; Left onto Teresa Pl
Rooms
Guest Accommodations No
Master Bathroom Shower Stall(s), Double Sinks
Living Room Cathedral/Vaulted, Other
Dining Room Dining/Family Combo
Kitchen Island
Interior
Heating Central
Cooling Ceiling Fan(s), Central
Flooring Carpet
Fireplaces Number 1
Fireplaces Type Family Room
Appliance Free Standing Refrigerator, Gas Cook Top, Dishwasher, Double Oven, Electric Cook Top
Laundry Dryer Included, Washer Included
Exterior
Parking Features Attached
Garage Spaces 2.0
Pool Built-In, Solar Heat
Utilities Available Public
Roof Type Tile
Private Pool Yes
Building
Lot Description Shape Regular
Story 2
Foundation Slab
Sewer In & Connected, Public Sewer
Water Water District, Public
Schools
Elementary Schools Manteca Unified
Middle Schools Manteca Unified
High Schools Manteca Unified
School District San Joaquin
Others
Senior Community No
Tax ID 222-060-41
Special Listing Condition None
Read Less Info
Want to know what your home might be worth? Contact us for a FREE valuation!

Our team is ready to help you sell your home for the highest possible price ASAP

Bought with eXp Realty of Northern California, Inc.



