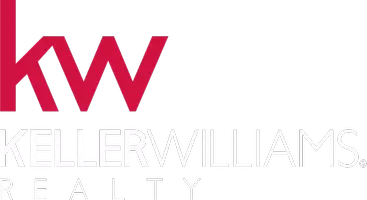For more information regarding the value of a property, please contact us for a free consultation.
Key Details
Sold Price $685,000
Property Type Single Family Home
Sub Type Single Family Residence
Listing Status Sold
Purchase Type For Sale
Square Footage 2,598 sqft
Price per Sqft $263
MLS Listing ID 223000884
Sold Date 03/08/23
Bedrooms 4
Full Baths 3
HOA Y/N No
Year Built 1990
Lot Size 5,841 Sqft
Acres 0.1341
Lot Dimensions 5841
Property Sub-Type Single Family Residence
Source MLS Metrolist
Property Description
Two Story Charmer, Convenient Location! Offering over 2500 sq. ft. of living space on a large 5842 lot. Vaulted ceilings upon entry into the living room with newer french doors to the outdoor patio. Updated counters in kitchen that includes; dishwasher, plenty of cabinet space and sunny breakfast nook. Kitchen is open to the family room with a cozy brick-faced fireplace and additional newer french doors to backyard. Downstairs bedroom and full bathroom. Large primary bedroom with retreat that could be converted to additional bedroom. Fully landscaped front and back yards complete with front porch and cement patio in backyard. Easy freeway access. Walking distance to elementary & middle schools, parks and shopping. Beautiful find that shows pride of ownership in desirable area, don't miss this one!
Location
State CA
County San Joaquin
Area 20601
Direction 11th St to Alden Glen- Rt on Foxwood - Left on Fawn Glen
Rooms
Guest Accommodations No
Master Bathroom Shower Stall(s), Double Sinks, Tub, Walk-In Closet
Master Bedroom Sitting Room, Closet
Living Room Cathedral/Vaulted
Dining Room Formal Area
Kitchen Breakfast Area, Island
Interior
Heating Central
Cooling Central
Flooring Carpet, Tile
Fireplaces Number 1
Fireplaces Type Family Room
Appliance Built-In Electric Oven, Dishwasher, Disposal, Microwave, Electric Cook Top
Laundry Cabinets, Inside Area
Exterior
Parking Features Attached
Garage Spaces 3.0
Fence Back Yard
Utilities Available Public
Roof Type Tile
Topography Level
Private Pool No
Building
Lot Description Auto Sprinkler F&R, Landscape Back, Landscape Front
Story 2
Foundation Slab
Sewer In & Connected, Public Sewer
Water Public
Schools
Elementary Schools Tracy Unified
Middle Schools Tracy Unified
High Schools Tracy Unified
School District San Joaquin
Others
Senior Community No
Tax ID 234-130-40
Special Listing Condition None
Read Less Info
Want to know what your home might be worth? Contact us for a FREE valuation!

Our team is ready to help you sell your home for the highest possible price ASAP

Bought with Everhome



