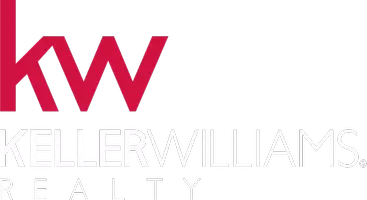For more information regarding the value of a property, please contact us for a free consultation.
Key Details
Sold Price $1,020,000
Property Type Single Family Home
Sub Type Single Family Residence
Listing Status Sold
Purchase Type For Sale
Square Footage 3,366 sqft
Price per Sqft $303
MLS Listing ID 222077922
Sold Date 08/12/22
Bedrooms 4
Full Baths 2
HOA Y/N No
Year Built 2004
Lot Size 9,640 Sqft
Acres 0.2213
Property Sub-Type Single Family Residence
Source MLS Metrolist
Property Description
Gorgeous home w/ all bedrooms downstairs & a versatile upstairs loft! Tile flooring & NEW carpet. NEWER paint. Upon entering the home, your eyes will be drawn past the expansive formal living & dining room thru the glass French doors to the stunning pool w/ cascading waterfalls & manicured rear yard. Beautifully remodeled kitchen w/ quartzite counters, stainless steel appliances, oven & convection oven, gas cooktop, wine refrigerator & tons of cabinets. Extended kitchen island includes a built-in dining table. The kitchen opens into the cozy family room w/ gas fireplace. Upstairs is an oversized bonus room perfect for an additional bedroom, game room or den. The large primary bedroom features a glass door out to the pool, large walk-in closet, a 2nd closet & an oversized shower w/ separate soaking tub in the upgraded bathroom. Indoor laundry room w/ sink and cabinets. The stunning backyard oasis features a built in fire-pit, cement patio area w/ plenty of room to entertain. Solar
Location
State CA
County San Joaquin
Area 20601
Direction I 205 E towards Tracy/Stockton, W 11th St exit, right onto N Corral Hollow Rd, left onto W Schulte Rd, right onto S Christman Rd, right onto Elissagaray Dr, left on Amatchi
Rooms
Guest Accommodations No
Living Room Other
Dining Room Dining/Living Combo
Kitchen Breakfast Area, Pantry Cabinet, Granite Counter, Island
Interior
Heating Central
Cooling Central
Flooring Carpet, Tile
Fireplaces Number 1
Fireplaces Type Family Room
Laundry Cabinets, Inside Room
Exterior
Parking Features Attached
Garage Spaces 2.0
Pool Built-In
Utilities Available Public
Roof Type Tile
Private Pool Yes
Building
Lot Description Auto Sprinkler F&R
Story 2
Foundation Slab
Sewer In & Connected
Water Meter Paid, Public
Schools
Elementary Schools Tracy Unified
Middle Schools Tracy Unified
High Schools Tracy Unified
School District San Joaquin
Others
Senior Community No
Tax ID 252-340-44
Special Listing Condition None
Read Less Info
Want to know what your home might be worth? Contact us for a FREE valuation!

Our team is ready to help you sell your home for the highest possible price ASAP

Bought with EQ1



