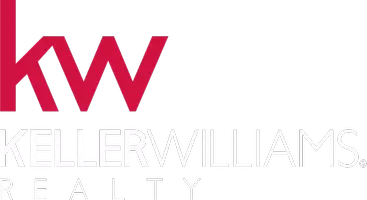For more information regarding the value of a property, please contact us for a free consultation.
Key Details
Sold Price $1,250,000
Property Type Single Family Home
Sub Type Single Family Residence
Listing Status Sold
Purchase Type For Sale
Square Footage 3,590 sqft
Price per Sqft $348
MLS Listing ID 222063679
Sold Date 06/27/22
Bedrooms 5
Full Baths 3
HOA Y/N No
Year Built 2005
Lot Size 0.411 Acres
Acres 0.4111
Property Sub-Type Single Family Residence
Source MLS Metrolist
Property Description
Largest Linne Estates floorplan on almost a half acre lot! Professionally manicured front & back yards. Downstairs Junior Suite with shower and walk in closet. Den with double doors, formal dining room and formal living room. The kitchen w/ walk in pantry & black appliances opens to a breakfast nook & spacious family room w/ gas fireplace & built in shelving. Wood composite flooring, tile and carpet downstairs. Large laundry room with lots of cabinets. Three spacious bedrooms upstairs in addition to the Primary. Oversized Primary bedroom w/ double doors, ceiling fan, two walk in closets with mirrored doors, separate his/her sinks, separate tub & shower. The huge backyard, ready for outdoor summer entertaining, features a sparkling pool w/ tanning ledge, stamped concrete, two sheds & fenced in raised garden beds. RV access, , leased solar, three car garage and the oversized driveway round out this beautiful, move-in ready home!
Location
State CA
County San Joaquin
Area 20601
Direction I 580 E toward I 5 South. Take exit 72 onto Corral Hollow Road, left on Corral Hollow Road, right on W Linne Rd, left on W Depot Master Dr
Rooms
Guest Accommodations No
Living Room Other
Dining Room Formal Room
Kitchen Breakfast Area, Island w/Sink
Interior
Heating Central
Cooling Central
Flooring Carpet, Simulated Wood, Tile, See Remarks
Fireplaces Number 1
Fireplaces Type Family Room
Laundry Cabinets, Inside Room
Exterior
Parking Features Attached
Garage Spaces 3.0
Pool Built-In
Utilities Available Public
Roof Type Tile
Private Pool Yes
Building
Lot Description Auto Sprinkler F&R, Court, Cul-De-Sac
Story 2
Foundation Slab
Sewer In & Connected
Water Public
Schools
Elementary Schools Jefferson
Middle Schools Jefferson
High Schools Tracy Unified
School District San Joaquin
Others
Senior Community No
Tax ID 248-570-23
Special Listing Condition None
Read Less Info
Want to know what your home might be worth? Contact us for a FREE valuation!

Our team is ready to help you sell your home for the highest possible price ASAP

Bought with Re/Max Accord



