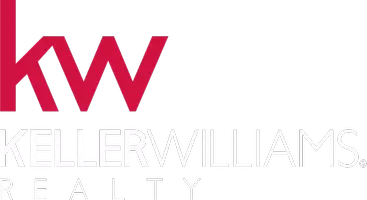For more information regarding the value of a property, please contact us for a free consultation.
Key Details
Sold Price $650,000
Property Type Single Family Home
Sub Type Single Family Residence
Listing Status Sold
Purchase Type For Sale
Square Footage 2,493 sqft
Price per Sqft $260
MLS Listing ID 222068457
Sold Date 06/24/22
Bedrooms 3
Full Baths 2
HOA Y/N No
Year Built 2002
Lot Size 8,660 Sqft
Acres 0.1988
Property Sub-Type Single Family Residence
Source MLS Metrolist
Property Description
Welcome to this meticulously maintained, SOLAR single story in Antelope which is conveniently located within minutes from parks, schools and walking trails. The lovely gated courtyard will greet you as you approach this move-in ready home. It has 3 nicely sized bedrooms and includes a junior master suite, an office, 2.5 bathrooms, a 3 car garage and large RV access and parking. The spacious floor plan has thoughtful updates throughout, including real wood flooring, granite countertops, NEW air conditioning, newer water heater, interior paint, and virtually no electricity bill. If you enjoy entertaining, this home allows you to do so both inside and out. Take a stroll into the backyard where you will find a large covered patio, outdoor island area, lovely and private manicured yard with stamped concrete, many fruit trees, garden beds and a relaxing water pond.
Location
State CA
County Sacramento
Area 10843
Direction Exit Elkhorn Blvd/Greenback Lane, R-Diablo Dr, R-Roseville Rd, L-Antelope Rd, R-Antelope North Rd, L-Great Valley Drive to add
Rooms
Guest Accommodations No
Living Room Great Room
Dining Room Dining Bar, Dining/Family Combo, Space in Kitchen
Kitchen Pantry Closet, Granite Counter, Island w/Sink
Interior
Heating Central, Fireplace(s)
Cooling Ceiling Fan(s), Central
Flooring Carpet, Tile, Wood
Fireplaces Number 1
Fireplaces Type Living Room
Appliance Gas Cook Top, Microwave, Double Oven
Laundry Inside Room
Exterior
Parking Features Attached, RV Access, RV Storage
Garage Spaces 3.0
Fence Back Yard, Fenced, Wood
Utilities Available Solar, Electric, Natural Gas Available
Roof Type Tile
Topography Level
Porch Front Porch, Covered Patio
Private Pool No
Building
Lot Description Auto Sprinkler F&R
Story 1
Foundation Concrete
Sewer In & Connected
Water Meter on Site
Level or Stories One
Schools
Elementary Schools Dry Creek Joint
Middle Schools Dry Creek Joint
High Schools Roseville Joint
School District Placer
Others
Senior Community No
Tax ID 203-1860-070-0000
Special Listing Condition None
Pets Allowed Yes
Read Less Info
Want to know what your home might be worth? Contact us for a FREE valuation!

Our team is ready to help you sell your home for the highest possible price ASAP

Bought with Better Homes and Gardens RE



