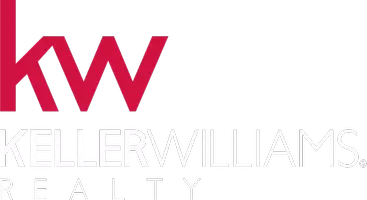For more information regarding the value of a property, please contact us for a free consultation.
Key Details
Sold Price $902,000
Property Type Single Family Home
Sub Type Single Family Residence
Listing Status Sold
Purchase Type For Sale
Square Footage 2,919 sqft
Price per Sqft $309
MLS Listing ID 222059531
Sold Date 06/16/22
Bedrooms 4
Full Baths 2
HOA Y/N No
Year Built 2003
Lot Size 9,265 Sqft
Acres 0.2127
Property Sub-Type Single Family Residence
Source MLS Metrolist
Property Description
Move in ready home with sparkling salt water pool with owned solar just in time for summer! Located at the end of a cul-de-sac, with no rear neighbors, this spacious 4 bedroom home features an extra den/game room downstairs. Formal living room and dining room with tons of windows overlooking the beautiful backyard and rolling hills. Kitchen with stainless steel appliances, granite countertops, tons of cabinets and oversized island that opens to an eat in kitchen and family room with fireplace. Tile floors throughout the downstairs with laminate in the den. Upstairs laundry with sink and additional cabinets for storage. Oversized upstairs bedrooms share bathroom with dual sinks. Large primary bedroom with ceiling fan, separate sinks and two closets, separate shower/tub and amazing view of the hills. Enjoy the warm summer days on the covered patio overlooking the refreshing pool and spa. Child safe pool barrier. Large side yard with shed and 3 car tandem garage!
Location
State CA
County San Joaquin
Area 20601
Direction 205 E towards Stockton, Exit 4, right onto Crossroads Dr, left onto Greystone Drive, right onto Fisher Way
Rooms
Guest Accommodations No
Living Room Other
Dining Room Breakfast Nook, Dining Bar, Space in Kitchen, Formal Area
Kitchen Granite Counter, Island w/Sink
Interior
Heating Central
Cooling Central
Flooring Carpet, Tile
Fireplaces Number 1
Fireplaces Type Family Room
Laundry Gas Hook-Up, Inside Room
Exterior
Parking Features Attached
Garage Spaces 3.0
Pool Built-In, Pool/Spa Combo, Gunite Construction
Utilities Available Cable Connected, Public, Internet Available, Natural Gas Connected
Roof Type Tile
Private Pool Yes
Building
Lot Description Auto Sprinkler F&R
Story 2
Foundation Slab
Sewer In & Connected
Water Public
Schools
Elementary Schools Tracy Unified
Middle Schools Tracy Unified
High Schools Tracy Unified
School District San Joaquin
Others
Senior Community No
Tax ID 240-460-32
Special Listing Condition None
Read Less Info
Want to know what your home might be worth? Contact us for a FREE valuation!

Our team is ready to help you sell your home for the highest possible price ASAP

Bought with Century 21 Select Real Estate



