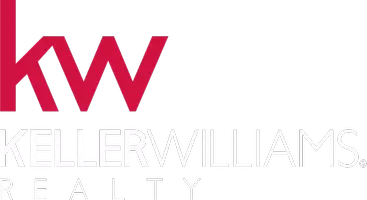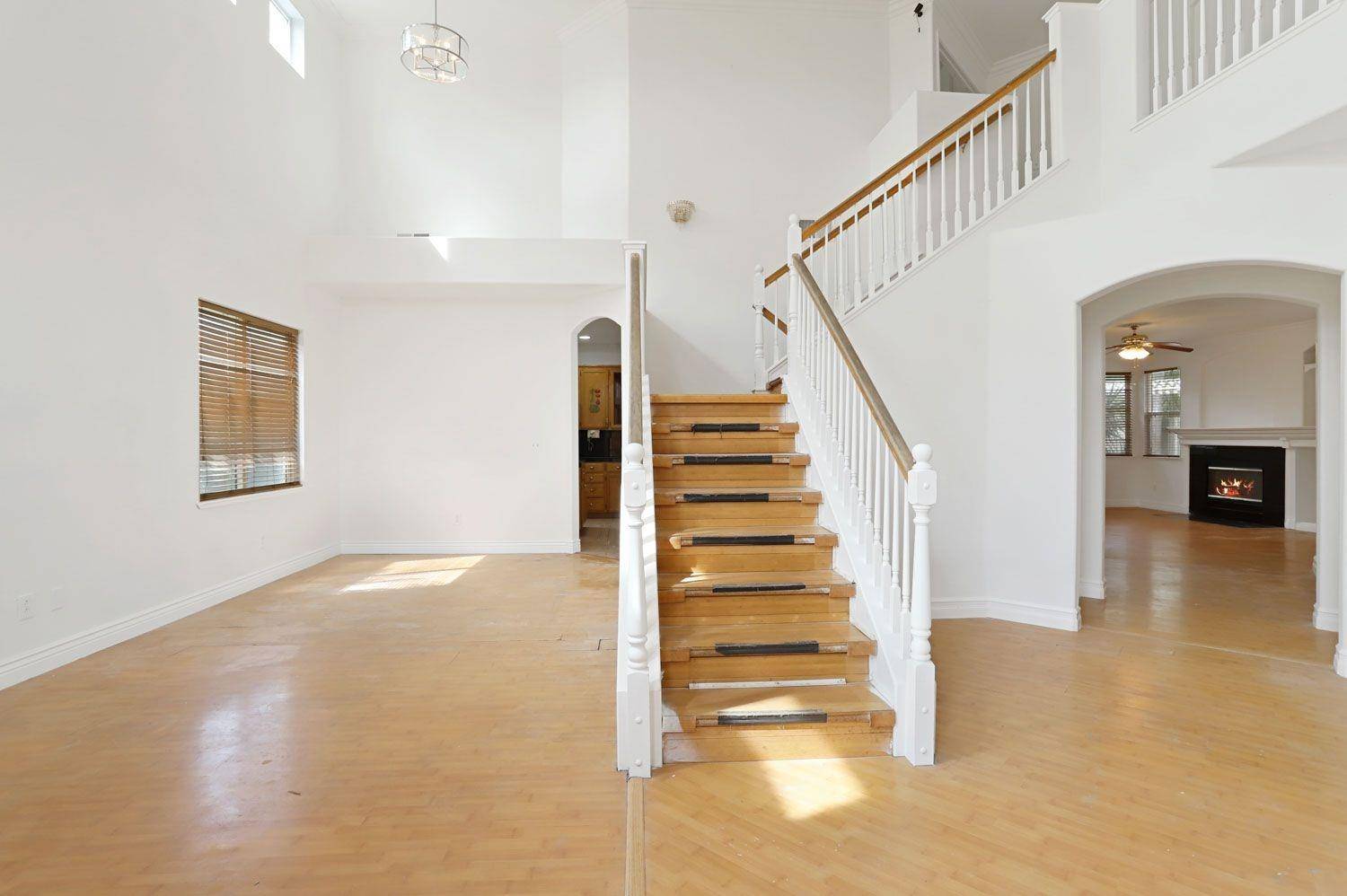For more information regarding the value of a property, please contact us for a free consultation.
Key Details
Sold Price $579,000
Property Type Single Family Home
Sub Type Single Family Residence
Listing Status Sold
Purchase Type For Sale
Square Footage 2,790 sqft
Price per Sqft $207
MLS Listing ID 222037728
Sold Date 05/03/22
Bedrooms 5
Full Baths 3
HOA Y/N No
Year Built 1999
Lot Size 6,891 Sqft
Acres 0.1582
Property Sub-Type Single Family Residence
Source MLS Metrolist
Property Description
YOU MUST SEE THIS AMAZING WESTON RANCH HOME!!! This spacious home sits on a corner lot of approx. 7,000 sf lot and has a very UNIQUE floorplan. In approx. 2790 sq. ft., this incredible home has 5 bedrooms, 3 full bathrooms (full bedroom and bathroom downstairs), formal living room and dining room with cathedral ceilings, and a chef's kitchen with granite countertops, stainless steel appliances and crown molding. The kitchen opens up to a large family room with a wood-burning fireplace. The master bedroom suite is impressively grandiose with its double-door entry, high ceilings, and a separate sitting area. For security, there is a Nest doorbell. Possible RV space. The backyard has plenty of space to create your own oasis! If you've looking for an amazingly spacious home, you've found it!!!
Location
State CA
County San Joaquin
Area 20803
Direction Take I-5 to Downing and go West bound on Carolyn Weston. Continue until you see Kay Bridges Place street and make left turn then make an immediate left Wild Rose Lane.
Rooms
Guest Accommodations No
Master Bathroom Shower Stall(s), Double Sinks, Sunken Tub, Walk-In Closet
Master Bedroom Sitting Area
Living Room Cathedral/Vaulted
Dining Room Dining/Living Combo
Kitchen Pantry Closet, Granite Counter, Island, Kitchen/Family Combo
Interior
Interior Features Cathedral Ceiling
Heating Baseboard, Central, Fireplace(s)
Cooling Ceiling Fan(s), Central
Flooring Tile, Wood
Fireplaces Number 1
Fireplaces Type Family Room, Wood Burning
Appliance Free Standing Gas Oven, Dishwasher
Laundry Cabinets, Hookups Only, Inside Room
Exterior
Parking Features Attached, Garage Facing Front
Garage Spaces 3.0
Fence Metal, Wood
Utilities Available Public, Electric
Roof Type Shingle
Street Surface Asphalt
Private Pool No
Building
Lot Description Auto Sprinkler F&R, Corner, Curb(s)/Gutter(s), Street Lights
Story 2
Foundation Concrete
Sewer Public Sewer
Water Public
Level or Stories Two
Schools
Elementary Schools Manteca Unified
Middle Schools Manteca Unified
High Schools Manteca Unified
School District San Joaquin
Others
Senior Community No
Tax ID 166-170-14
Special Listing Condition None
Read Less Info
Want to know what your home might be worth? Contact us for a FREE valuation!

Our team is ready to help you sell your home for the highest possible price ASAP

Bought with Keller Williams Realty



