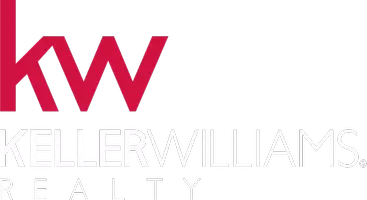For more information regarding the value of a property, please contact us for a free consultation.
Key Details
Sold Price $950,000
Property Type Single Family Home
Sub Type Single Family Residence
Listing Status Sold
Purchase Type For Sale
Square Footage 2,732 sqft
Price per Sqft $347
MLS Listing ID 222030080
Sold Date 04/26/22
Bedrooms 3
Full Baths 2
HOA Fees $155/mo
HOA Y/N Yes
Year Built 2012
Lot Size 7,736 Sqft
Acres 0.1776
Property Sub-Type Single Family Residence
Source MLS Metrolist
Property Description
Immaculate, luxury lakefront property in Oakwood Shores- a gated community w/ 24hr private security! Tile flooring throughout w/ carpet in the bedrooms, loft & living room. Gorgeous upgraded kitchen w/ NEW Quartz counters, tons of cabinets, island w/ breakfast bar, stainless steel sink & appliances, & 3 ovens- one of which is a top of line Bertazzoni (Italia)! Butler pantry & huge walk in pantry. Kitchen opens to spacious dining area & family room w/ electric fireplace. NEWER interior paint, Plantation Shutters, indoor laundry room w/ sink. Three bedrooms & a den downstairs w/ a large upstairs loft perfect for an office, game room or extra living area. Primary suite w/ large walk in closet, separate bath & shower. Kitchen & primary suite have sliding doors that open to the beautiful multi-level outdoor oasis overlooking the lake. Enjoy the view from the covered patio w/ fountain, multiple seating areas. NEWER hot tub off the Primary bedroom. Perfect home for entertaining!
Location
State CA
County San Joaquin
Area 20505
Direction 580 E to I 205, continue onto 1-5 N, take Airport Way toward Sharp Depot, right onto S Airport Way, right onto Woodard Avenue, right onto Bella Lago Way, at the roundabout take the second exit onto Castellina Way, destination is on your left.
Rooms
Guest Accommodations No
Master Bathroom Shower Stall(s), Double Sinks, Tub, Walk-In Closet
Master Bedroom Ground Floor, Walk-In Closet, Outside Access
Living Room Great Room, Other
Dining Room Formal Room, Space in Kitchen
Kitchen Butlers Pantry, Pantry Closet, Quartz Counter, Island, Island w/Sink
Interior
Heating Central
Cooling Central
Flooring Carpet, Tile
Fireplaces Number 1
Fireplaces Type Electric, Family Room
Window Features Window Coverings,Window Screens
Appliance Dishwasher, Disposal, Microwave, Double Oven
Laundry Cabinets, Dryer Included, Sink, Washer Included, Inside Room
Exterior
Parking Features Attached
Garage Spaces 2.0
Fence Back Yard
Utilities Available Cable Available, Underground Utilities, Internet Available
Amenities Available Barbeque, Playground, Pool, Clubhouse, Park
View Lake
Roof Type Tile
Porch Covered Patio
Private Pool No
Building
Lot Description Auto Sprinkler F&R, Gated Community, Lake Access, Landscape Back, Landscape Front
Story 2
Foundation Slab
Sewer In & Connected, Private Sewer
Water Private
Architectural Style Contemporary
Schools
Elementary Schools Manteca Unified
Middle Schools Manteca Unified
High Schools Manteca Unified
School District San Joaquin
Others
HOA Fee Include Security, Pool
Senior Community No
Tax ID 241-670-22
Special Listing Condition None
Read Less Info
Want to know what your home might be worth? Contact us for a FREE valuation!

Our team is ready to help you sell your home for the highest possible price ASAP

Bought with Excel Realty Inc.



