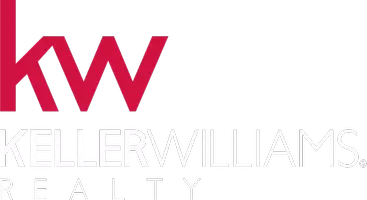For more information regarding the value of a property, please contact us for a free consultation.
Key Details
Sold Price $890,000
Property Type Single Family Home
Sub Type Single Family Residence
Listing Status Sold
Purchase Type For Sale
Square Footage 2,665 sqft
Price per Sqft $333
MLS Listing ID 222033172
Sold Date 04/22/22
Bedrooms 5
Full Baths 3
HOA Y/N No
Year Built 2016
Lot Size 7,457 Sqft
Acres 0.1712
Property Sub-Type Single Family Residence
Source MLS Metrolist
Property Description
Beautiful home only 5.5 yrs old located on a desirable area siting on a large corner lot. Offering 5 bedrooms, 3 full baths, 1 home office/possible 6th bedroom, open concept kitchen w/ granite countertops, separate formal dining room and living room with new installed electric fireplace & stone tile. The upstairs level features a loft/den perfect for family fun and games, also a combined laundry and craft room.The Master bedroom has a walking closet, bathroom with his and hers sinks, separate shower stall & a soaking tub. Recently renovated front yard to a low maintenance design w/ illuminated concrete stairs, open porch, an RV driveway and a corner retaining wall. Recently installed street side fence, double door gate and side gate. The backyard features a covered patio, playhouse, new lawn, new sprinkler & dripping system, plus many fruit trees recently planted; perfect for gatherings w/ family & friends. The home also offers a tandem 3 car garage. This home is beyond move in ready!
Location
State CA
County San Joaquin
Area 20501
Direction Coming on CA-120 E take exit 3 for Airport Way. Turn right onto Airport Way. Turn right at the 1st cross street onto W Atherton Dr. Turn left onto Hearthsong Dr. Turn right onto Green Leaf Dr. Green Leaf Dr turns left and becomes Rock Spring Ave. The home is on the left.
Rooms
Guest Accommodations No
Master Bathroom Shower Stall(s), Double Sinks, Soaking Tub, Walk-In Closet
Living Room Great Room
Dining Room Formal Area
Kitchen Granite Counter, Island w/Sink
Interior
Heating Central, Electric, Fireplace(s)
Cooling Ceiling Fan(s), Central, MultiZone
Flooring Carpet, Laminate, Tile
Fireplaces Number 1
Fireplaces Type Insert, Living Room, Electric
Appliance Free Standing Gas Oven, Free Standing Gas Range, Hood Over Range, Dishwasher, Disposal, Microwave, Tankless Water Heater
Laundry Cabinets, Dryer Included, Sink, Upper Floor, Washer Included, See Remarks, Inside Area
Exterior
Parking Features RV Access, Tandem Garage, Garage Door Opener, Interior Access, See Remarks
Garage Spaces 3.0
Utilities Available Cable Available, Public, Electric, Internet Available, Natural Gas Connected
Roof Type Tile
Topography Level
Street Surface Asphalt
Porch Front Porch, Covered Patio
Private Pool No
Building
Lot Description Auto Sprinkler F&R, Corner
Story 2
Foundation Slab
Sewer Public Sewer
Water Public
Architectural Style Other
Level or Stories Two
Schools
Elementary Schools Manteca Unified
Middle Schools Manteca Unified
High Schools Manteca Unified
School District San Joaquin
Others
Senior Community No
Tax ID 241-770-44
Special Listing Condition Offer As Is
Pets Allowed Yes
Read Less Info
Want to know what your home might be worth? Contact us for a FREE valuation!

Our team is ready to help you sell your home for the highest possible price ASAP

Bought with Advance 1 McKeever Real Estate



