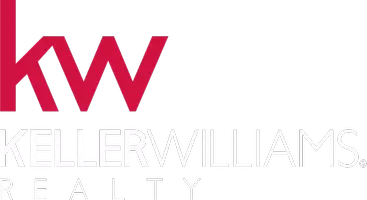For more information regarding the value of a property, please contact us for a free consultation.
Key Details
Sold Price $440,000
Property Type Single Family Home
Sub Type Single Family Residence
Listing Status Sold
Purchase Type For Sale
Square Footage 1,877 sqft
Price per Sqft $234
MLS Listing ID 222022622
Sold Date 04/12/22
Bedrooms 2
Full Baths 2
HOA Fees $353/mo
HOA Y/N Yes
Year Built 1989
Lot Size 6,717 Sqft
Acres 0.1542
Property Sub-Type Single Family Residence
Source MLS Metrolist
Property Description
Welcome to Camelia Gardens 55+ gated community! This home features a beautiful open floor plan where the abundance of natural light will enhance the beauty of the cathedral vaulted ceilings. Relaxing in the living room is easy as you enjoy the stone framed fireplace flanked on each side by built-in cabinets. Look forward to cooking or entertaining in a wonderfully updated kitchen featuring quartz countertops, dual oven, updated appliances, breakfast area, walk-in pantry, garden window and bar seating. Enjoy the outdoors under your covered patio or pergola. Or take advantage of the swimming pool and organized activities in the community recreation facility. RV parking included with HOA. No matter the choice there is lots to love about this rare opportunity. One of only 3 homes with a full driveway, close to freeway access and shopping.
Location
State CA
County San Joaquin
Area 20502
Direction Highway 120 off 99. Take Highway 120 towards Yosemite. Turn Left on Garden Circle Drive West.
Rooms
Guest Accommodations No
Master Bathroom Shower Stall(s), Double Sinks, Tile, Walk-In Closet
Master Bedroom Ground Floor
Living Room Cathedral/Vaulted, Great Room
Dining Room Breakfast Nook, Dining Bar, Dining/Living Combo
Kitchen Breakfast Area, Pantry Closet, Quartz Counter
Interior
Heating Central, Fireplace(s), Gas
Cooling Ceiling Fan(s), Central
Flooring Carpet, Tile, Wood
Fireplaces Number 1
Fireplaces Type Family Room, Wood Burning, Gas Starter
Appliance Built-In Electric Oven, Dishwasher, Disposal, Microwave, Double Oven, Plumbed For Ice Maker, Electric Cook Top
Laundry Cabinets, Hookups Only, Inside Room
Exterior
Parking Features Attached, Restrictions, Garage Door Opener, Garage Facing Front
Garage Spaces 2.0
Fence Back Yard, Fenced, Wood
Pool Common Facility
Utilities Available Public
Amenities Available Pool, Clubhouse, Recreation Facilities
Roof Type Composition
Topography Level
Porch Covered Patio
Private Pool Yes
Building
Lot Description Auto Sprinkler F&R, Curb(s)/Gutter(s), Gated Community, Low Maintenance
Story 1
Foundation Slab
Sewer In & Connected, Public Sewer
Water Meter on Site, Public
Schools
Elementary Schools Manteca Unified
Middle Schools Manteca Unified
High Schools Manteca Unified
School District San Joaquin
Others
HOA Fee Include MaintenanceGrounds, Sewer, Trash, Water, Pool
Senior Community Yes
Restrictions Age Restrictions,Exterior Alterations,Parking
Tax ID 208-380-08
Special Listing Condition None
Pets Allowed Yes, Number Limit, Cats OK, Dogs OK
Read Less Info
Want to know what your home might be worth? Contact us for a FREE valuation!

Our team is ready to help you sell your home for the highest possible price ASAP

Bought with Keller Williams Realty



