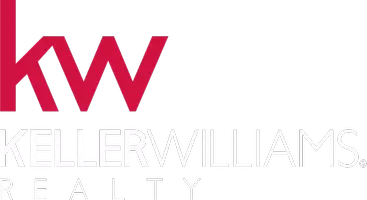For more information regarding the value of a property, please contact us for a free consultation.
Key Details
Sold Price $280,000
Property Type Condo
Sub Type Condominium
Listing Status Sold
Purchase Type For Sale
Square Footage 1,188 sqft
Price per Sqft $235
MLS Listing ID 221152192
Sold Date 02/07/23
Bedrooms 2
Full Baths 2
HOA Fees $456/mo
HOA Y/N Yes
Year Built 1984
Lot Size 610 Sqft
Acres 0.014
Property Sub-Type Condominium
Source MLS Metrolist
Property Description
Gorgeous Condo Ready to Move in!! Gated Courtyard greets your guests!! Step inside to view this updated home complete with 2 spacious bedrooms, 2.5 Bathrooms and 1188 square feet of living space. Freshly painted interior with NEW luxury Vinyl Plank Flooring and Carpet throughout. Open Floor plan concept great for entertaining. The Kitchen is fully equipped with Stove, Microwave and Dishwasher ready to prepare those family meals. The living Room Boasts a cozy Fireplace with view of the meticulously landscaped grounds. Stroll upstairs to the two bedrooms both with attached bathrooms. The laundry area is located upstairs as well for convenience. Bonus there is a 2 car detached garage to store all your belongings. All of this located close to shopping AND close to the community Pool not to mention the neighbors are GREAT! Come visit today!
Location
State CA
County San Joaquin
Area 20704
Direction From March Ln turn north on Grouse Run. Property will be on the left hand side.
Rooms
Guest Accommodations No
Master Bathroom Shower Stall(s)
Master Bedroom Closet
Living Room Great Room
Dining Room Dining/Living Combo
Kitchen Other Counter
Interior
Heating Central
Cooling Ceiling Fan(s), Central
Flooring Carpet, Vinyl
Fireplaces Number 1
Fireplaces Type Living Room
Appliance Dishwasher, Disposal, Microwave, Free Standing Electric Oven, Free Standing Electric Range
Laundry Inside Area
Exterior
Parking Features Detached
Garage Spaces 2.0
Fence Front Yard
Pool Common Facility
Utilities Available Public
Amenities Available Pool, Greenbelt
Roof Type Tile
Porch Covered Patio
Private Pool Yes
Building
Lot Description Other
Story 2
Unit Location Close to Clubhouse
Foundation Slab
Sewer In & Connected
Water Public
Architectural Style Contemporary
Level or Stories Two
Schools
Elementary Schools Stockton Unified
Middle Schools Stockton Unified
High Schools Stockton Unified
School District San Joaquin
Others
HOA Fee Include MaintenanceExterior, MaintenanceGrounds, Sewer, Water
Senior Community No
Tax ID 112-400-04
Special Listing Condition None
Read Less Info
Want to know what your home might be worth? Contact us for a FREE valuation!

Our team is ready to help you sell your home for the highest possible price ASAP

Bought with CalPrime Realty



