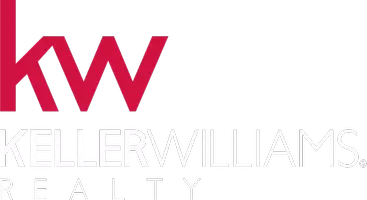For more information regarding the value of a property, please contact us for a free consultation.
Key Details
Sold Price $900,000
Property Type Single Family Home
Sub Type Single Family Residence
Listing Status Sold
Purchase Type For Sale
Square Footage 3,700 sqft
Price per Sqft $243
MLS Listing ID 221110503
Sold Date 03/15/22
Bedrooms 4
Full Baths 2
HOA Y/N No
Year Built 1989
Lot Size 0.720 Acres
Acres 0.72
Property Sub-Type Single Family Residence
Source MLS Metrolist
Property Description
Amazing opportunity to own this one of a kind Fair Oaks stunner! Situated in a private neighborhood just a stone's throw from the American River, this gorgeous homes has some amazing features including a spacious living room with open beam cathedral ceilings, an updated kitchen with newer appliances and granite countertops, beautiful hardwood flooring, a luxurious master suite complete with its own balcony, and a massive bonus room above the garage. The exterior of the home includes a sparkling pool and deck, a built-in outdoor kitchen, and mature landscaping. This fantastic property also contains a studio apartment with its own carport and private entrance that can be used for extra income or as a pool house. Just a short distance from the American River, hiking trails, shopping and restaurants, as well as highway 50, you are just minutes from a fun day of adventure, a great night out, or an afternoon downtown. Come see this beautiful home today before it's gone!
Location
State CA
County Sacramento
Area 10628
Direction From Hwy 50: North on Sunrise, Left on Fair Oaks, Left on Pennsylvania Ave, Right on Howard St, Right on Villa Ct. Driveway will be on the left.
Rooms
Family Room Skylight(s)
Guest Accommodations Yes
Master Bathroom Shower Stall(s), Double Sinks, Skylight/Solar Tube, Jetted Tub, Tile, Walk-In Closet, Window
Master Bedroom Balcony, Closet, Sitting Area
Living Room Cathedral/Vaulted, Open Beam Ceiling
Dining Room Formal Room
Kitchen Breakfast Area, Pantry Cabinet, Granite Counter, Island, Kitchen/Family Combo
Interior
Interior Features Cathedral Ceiling, Skylight(s), Formal Entry, Open Beam Ceiling
Heating Central, Fireplace(s)
Cooling Ceiling Fan(s), Central, MultiZone
Flooring Carpet, Laminate, Tile, Wood
Fireplaces Number 1
Fireplaces Type Living Room, Gas Piped
Window Features Dual Pane Full
Appliance Built-In Electric Oven, Gas Cook Top, Built-In Gas Range, Built-In Refrigerator, Hood Over Range, Dishwasher, Disposal
Laundry Cabinets, Sink, Electric, Gas Hook-Up, Ground Floor, Inside Room
Exterior
Exterior Feature Balcony, BBQ Built-In
Parking Features Attached, RV Access
Garage Spaces 3.0
Carport Spaces 1
Fence Back Yard, Metal, Wood
Pool Built-In
Utilities Available Public, Solar
View Woods
Roof Type Tile
Topography Lot Sloped
Street Surface Paved
Porch Covered Deck, Uncovered Deck
Private Pool Yes
Building
Lot Description Auto Sprinkler F&R, Court, Dead End, Shape Irregular
Story 2
Foundation Raised
Sewer Public Sewer
Water Public
Schools
Elementary Schools San Juan Unified
Middle Schools San Juan Unified
High Schools San Juan Unified
School District Sacramento
Others
Senior Community No
Tax ID 244-0262-010-0000
Special Listing Condition None
Read Less Info
Want to know what your home might be worth? Contact us for a FREE valuation!

Our team is ready to help you sell your home for the highest possible price ASAP

Bought with Lyon RE Fair Oaks



