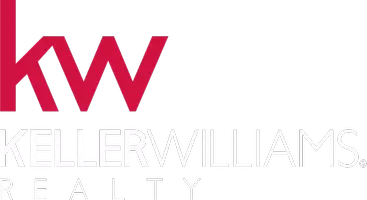For more information regarding the value of a property, please contact us for a free consultation.
Key Details
Sold Price $529,900
Property Type Single Family Home
Sub Type Single Family Residence
Listing Status Sold
Purchase Type For Sale
Square Footage 1,474 sqft
Price per Sqft $359
MLS Listing ID 221123741
Sold Date 11/02/21
Bedrooms 2
Full Baths 2
HOA Fees $170/mo
HOA Y/N Yes
Year Built 2018
Lot Size 4,626 Sqft
Acres 0.1062
Property Sub-Type Single Family Residence
Source MLS Metrolist
Property Description
Welcome to the luxurious Woodbridge at Del Webb 55+ community! Stunning single story home features two bedrooms and two baths 1,474 SF. The light & bright kitchen features maple cabinets, granite countertops, an island with a sink and plenty of space for cooking. The family room has a great room concept upgraded with a gas log fireplace, laminate, tile & carpet flooring, indoor laundry room, upgraded covered patio with low maintenance front and back yards. The Woodbridge HOA includes wonderful benefits such as a pool, gym, parks, a putting green and a softball field plus much more! You will sense the pride of ownership and the excellent maintenance of this home the moment you step inside. Nearby freeway access, shopping and dining. Don't miss this opportunity!
Location
State CA
County San Joaquin
Area 20506
Direction W. Lathrop Rd, Madison Grove Dr, Shadow Berry Dr, Sycamore View D, Glen Echo Ln.
Rooms
Guest Accommodations No
Master Bathroom Shower Stall(s), Double Sinks, Granite, Walk-In Closet
Master Bedroom Ground Floor
Living Room Great Room
Dining Room Dining/Family Combo, Space in Kitchen
Kitchen Pantry Closet, Granite Counter, Island w/Sink
Interior
Heating Central
Cooling Central
Flooring Carpet, Laminate, Tile
Fireplaces Number 1
Fireplaces Type Family Room
Window Features Dual Pane Full
Appliance Built-In Gas Oven, Built-In Gas Range, Built-In Refrigerator, Dishwasher, Disposal, Microwave, Tankless Water Heater
Laundry Inside Room
Exterior
Parking Features Attached
Garage Spaces 2.0
Fence Back Yard
Pool Built-In, Common Facility
Utilities Available Public
Amenities Available Barbeque, Pool, Clubhouse, Putting Green(s), Recreation Facilities, Exercise Room, Spa/Hot Tub, Tennis Courts, Gym
Roof Type Tile
Porch Covered Patio
Private Pool Yes
Building
Lot Description Auto Sprinkler F&R
Story 1
Foundation Slab
Sewer In & Connected
Water Public
Schools
Elementary Schools Manteca Unified
Middle Schools Manteca Unified
High Schools Manteca Unified
School District San Joaquin
Others
HOA Fee Include MaintenanceGrounds, Pool
Senior Community Yes
Restrictions Age Restrictions
Tax ID 204-380-68
Special Listing Condition Other
Read Less Info
Want to know what your home might be worth? Contact us for a FREE valuation!

Our team is ready to help you sell your home for the highest possible price ASAP

Bought with Keller Williams Realty



