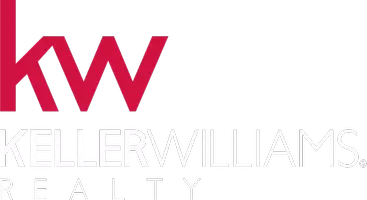For more information regarding the value of a property, please contact us for a free consultation.
Key Details
Sold Price $600,000
Property Type Single Family Home
Sub Type Single Family Residence
Listing Status Sold
Purchase Type For Sale
Square Footage 3,494 sqft
Price per Sqft $171
Subdivision Kodiak Village
MLS Listing ID 20072690
Sold Date 02/10/21
Bedrooms 5
Full Baths 4
HOA Y/N No
Originating Board MLS Metrolist
Year Built 2005
Lot Size 5,894 Sqft
Acres 0.1353
Property Sub-Type Single Family Residence
Property Description
Honey stop the car! Agents bring your pickiest buyers. Welcome to 2440 Kaslin Dr. This beautiful home is located in a court in the heart of Village One! Step inside to a spacious floor plan w/5 bedrooms, an office and 4.5 baths. The open-concept kitchen is an entertainer's dream w/ granite countertops, a gorgeous backsplash, butlers pantry & pantry closet. Relax & unwind in the adjoining family room w/ great natural lighting & a cozy fireplace for those long winter nights ahead. There is a separate dining room. You will find the on suite bedroom downstairs. As you wind up the dramatic staircase, you will find a spacious loft along with 3 bedrooms and a spacious & large master bedroom. Master is light and airy & master bathroom features a soaking tub, step-in-shower & his-and-her sinks. Highlights include custom travertine tile, wood laminate and carpet flooring, crown molding, 2 tone paint, Nest thermostats, alarm system. 4-car garage with plenty of storage for your toys.
Location
State CA
County Stanislaus
Area 20102
Direction Hillglen, S/B Coho, left on Kaslin Dr
Rooms
Master Bathroom Double Sinks, Shower Stall(s), Tub, Window
Master Bedroom Walk-In Closet
Dining Room Formal Room
Kitchen Granite Counter, Island w/Sink, Kitchen/Family Combo, Pantry Closet
Interior
Heating Central
Cooling Ceiling Fan(s), Central
Flooring Carpet, Laminate, Stone
Fireplaces Number 1
Fireplaces Type Gas Piped, Living Room
Window Features Dual Pane Full,Window Coverings
Appliance Built-In Gas Oven, Built-In Gas Range, Dishwasher, Disposal, Gas Water Heater, Hood Over Range, Microwave, Plumbed For Ice Maker
Laundry Cabinets, Sink, Upper Floor
Exterior
Parking Features Garage Door Opener, Tandem Garage
Garage Spaces 4.0
Fence Back Yard
Utilities Available Public, Cable Available, Internet Available
Roof Type Tile
Porch Uncovered Patio
Private Pool No
Building
Lot Description Auto Sprinkler F&R, Cul-De-Sac, Shape Regular
Story 2
Foundation Slab
Builder Name Meritage Homes
Sewer In & Connected
Water Public
Architectural Style Mediterranean
Schools
Elementary Schools Sylvan Union
Middle Schools Sylvan Union
High Schools Modesto City
School District Stanislaus
Others
Senior Community No
Tax ID 077-057-013-000
Special Listing Condition None
Read Less Info
Want to know what your home might be worth? Contact us for a FREE valuation!

Our team is ready to help you sell your home for the highest possible price ASAP

Bought with PMZ Real Estate



