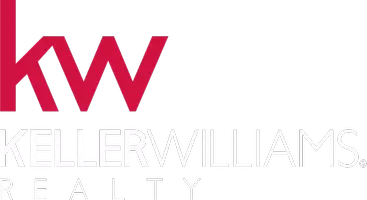OPEN HOUSE
Sat Aug 02, 11:00am - 2:00pm
Sun Aug 03, 11:00am - 2:00pm
UPDATED:
Key Details
Property Type Single Family Home
Sub Type Single Family Residence
Listing Status Active
Purchase Type For Sale
Square Footage 1,436 sqft
Price per Sqft $236
MLS Listing ID 225100403
Bedrooms 3
Full Baths 2
HOA Fees $285/mo
HOA Y/N Yes
Year Built 1983
Lot Size 0.268 Acres
Acres 0.2684
Property Sub-Type Single Family Residence
Source MLS Metrolist
Property Description
Location
State CA
County Tuolumne
Area 22053
Direction If entering through the main gates of PML, head north on Pine Mountain Dr and keep driving until you reach Cresthaven Dr then turn R, then turn L on Green Valley, home will be on the left
Rooms
Guest Accommodations No
Master Bathroom Closet, Low-Flow Shower(s), Low-Flow Toilet(s), Window
Master Bedroom Closet, Ground Floor, Outside Access
Living Room Deck Attached
Dining Room Dining Bar, Space in Kitchen, Dining/Living Combo
Kitchen Breakfast Area, Pantry Cabinet, Granite Counter, Kitchen/Family Combo
Interior
Heating Propane, Central, Fireplace(s), Heat Pump
Cooling Ceiling Fan(s), Central, Heat Pump
Flooring Carpet, Laminate
Fireplaces Number 1
Fireplaces Type Living Room, Gas Piped
Equipment Attic Fan(s)
Window Features Dual Pane Partial,Window Coverings,Window Screens
Appliance Free Standing Refrigerator, Dishwasher, Disposal, Microwave, Plumbed For Ice Maker, Electric Water Heater, Free Standing Electric Oven, Free Standing Electric Range
Laundry Cabinets, Dryer Included, Sink, Electric, Ground Floor, Washer Included, In Garage
Exterior
Parking Features 1/2 Car Space, Boat Storage, RV Access, Deck, Garage Door Opener, Garage Facing Front, Guest Parking Available, Interior Access
Garage Spaces 2.0
Utilities Available Cable Available, Propane Tank Leased, Dish Antenna, Internet Available
Amenities Available Playground, Pool, Clubhouse, Putting Green(s), Dog Park, Exercise Course, Recreation Facilities, Golf Course, Tennis Courts, Trails, Park
View Woods
Roof Type Composition
Topography Level,Lot Sloped,Trees Many
Street Surface Asphalt
Porch Back Porch, Uncovered Patio, Enclosed Deck
Private Pool No
Building
Lot Description Gated Community, Low Maintenance
Story 1
Foundation ConcretePerimeter, PillarPostPier, Slab
Sewer Public Sewer
Water Water District
Architectural Style Traditional
Level or Stories One
Schools
Elementary Schools Big Oak Flat
Middle Schools Big Oak Flat
High Schools Big Oak Flat
School District Tuolumne
Others
HOA Fee Include Other, Pool
Senior Community No
Restrictions Board Approval
Tax ID 092-050-010
Special Listing Condition Trust
Pets Allowed Yes
Virtual Tour https://mls.ricoh360.com/06b84464-9ca5-4da3-86e9-ffcf1fa09897




